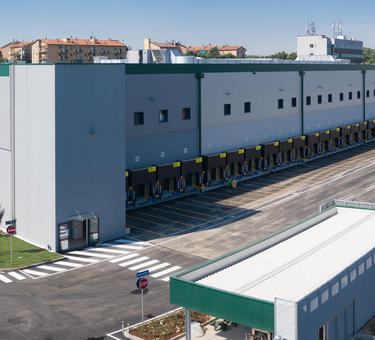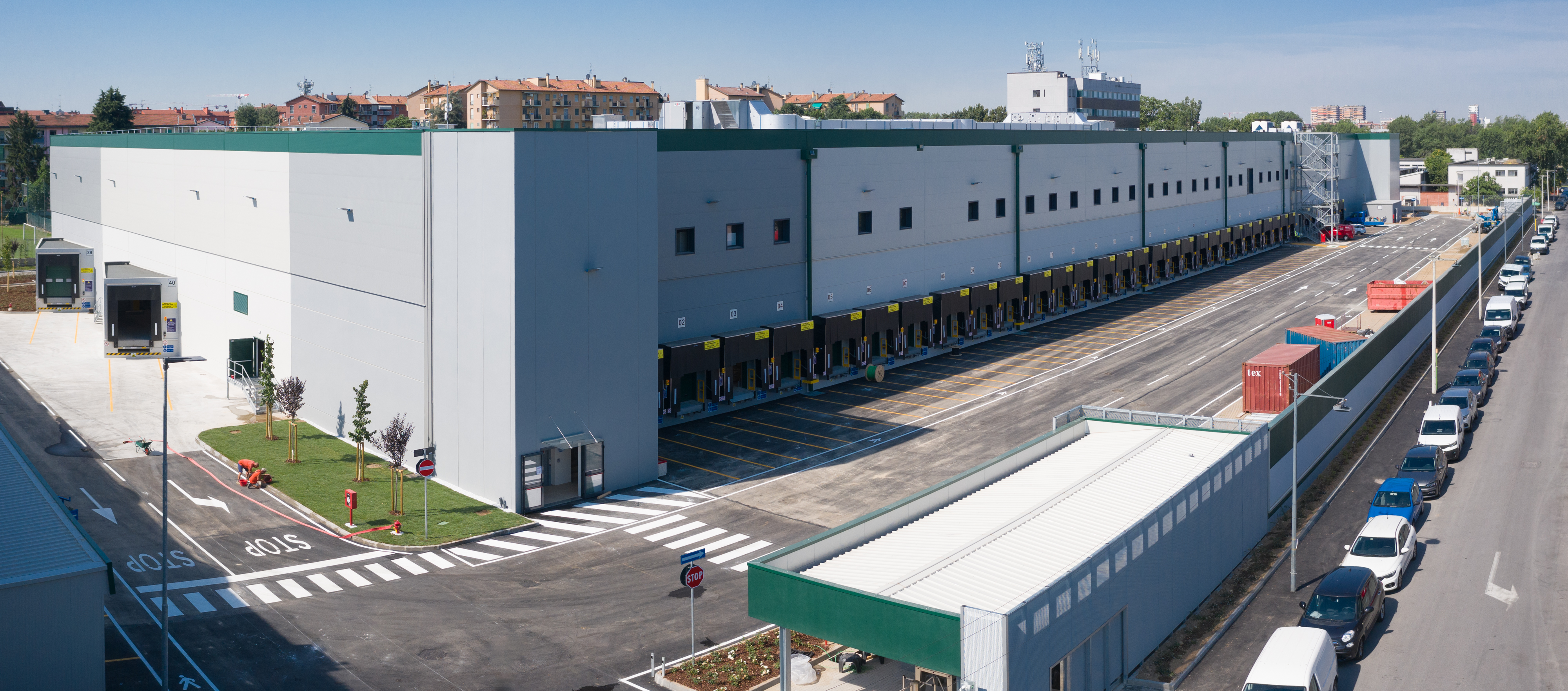The opportunity
A major Italian retailer operating in Northern and Central Italy with over 160 supermarkets and superstores, mostly in Lombardy, Tuscany, Piedmont and Emilia-Romagna, was looking for a last-mile logistics platform in Milan.
The challenge
The first task for Prologis was to identify a suitable area in Milan that would provide easy access for the retailer to fulfil online orders and deliver them in eastern areas of the city. In addition to the geographical requirements, the new last-mile platform had to meet the customer's technical needs and sustainability criteria. The area selected for the development of the build-to-suit facility was located close to the Tangenziale Est (East Ring Road) exit, just 10 minutes from Linate Airport.
The solution
The new logistics platform provided by Prologis ticked all the customer's boxes, meeting its environmental, functional and geographical criteria.
In terms of sustainability, the facility has been built to the highest energy performance standards (certified A4 under Italy's APE classification). Moreover, it will have an environmental rating of at least LEED Silver, thanks to its extensive green areas, including a rooftop garden, and a 400 KW photovoltaic system that will power the building's services. These include latest-generation, internal and external LED lighting installations, which are dimmable and equipped with motion sensors. Around 200 new trees have been planted and a large area left green in order to mitigate the facility's environmental impact.
Turning to the functional aspects, the facility offers 12 different temperature environments. It has five controlled temperature areas (0-4°C) for the preparation and packaging of fresh and perishable products, a cold room (-18°C) for storage of frozen products, one 14°C section and five 20/26°C zones. The facility also has 40 loading bays for vans and lorries and ample parking for buses and employees' vehicles.
The new facility was built on a 24,000 square metre plot previously occupied by some derelict warehouses, but long since abandoned. These were demolished to make way for the construction of a new Class A build-to-suit-facility. The site has been fully repurposed and restored. The 12,000 square metre facility also includes around 1,300 square metres of office space, while the remainder is given over to the warehouse, equipment rooms and ancillary areas. It is strategically located within Milan, as stipulated in the customer specification.
The takeaway
Prologis can meet customers’ growing urban logistics needs, from site selection to development of build-to-suit facilities that conform to rigorous specifications. “We take care of three key aspects: identifying areas suitable for the construction of urban logistics facilities and redeveloping them, coming up with innovative solutions tailored to customer requirements, and showing that it is possible to build logistics platforms in city centres that are fully sustainable and meet the highest energy performance standards", commented Sandro Innocenti, Senior Vice President and Country Manager at Prologis Italia.

