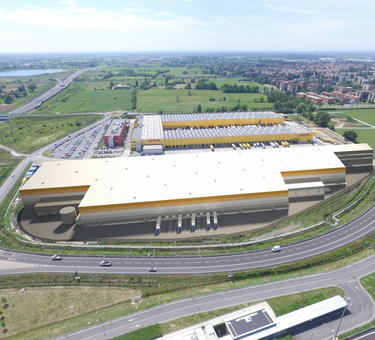Brivio & Viganò wanted to develop an innovative logistics building in regard to sustainability and technology. Based on this premise, the project was designed with Prologis working side by side to meet detailed specifications. The new logistics hub was developed to respond to and anticipate the needs of large-scale distribution in the food industry.
In just over nine months, Prologis finished a Class-A logistics center of 30,000 square meters with LEED certification. The building includes the latest generation of frozen (-27°C) and low-temperature (0°/2°C) refrigeration units.
The exacting specifications to house refrigerated and frozen food required careful analysis of airflow and joint structure, special insulation underneath the refrigeration systems and an anti-dust treatment for all flooring. The facility also accommodates a trigeneration plant, and the office roof is equipped with solar panels.
